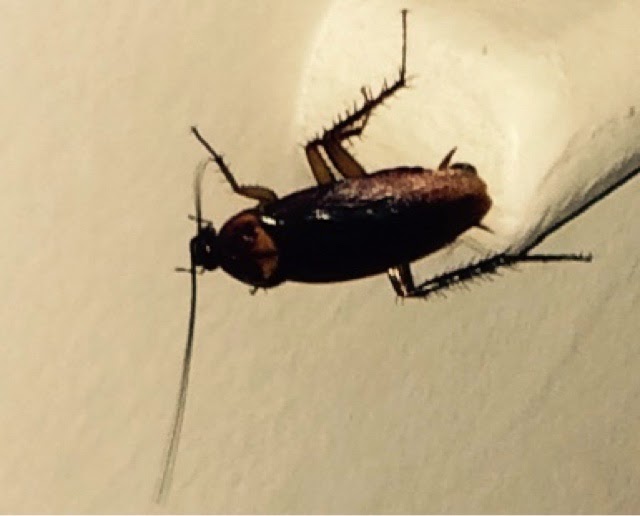Sorry to lump all this into one post.
I'll start with the exciting news that we officially have power. As of Wednesday, the electricity in the house is on and I can finally take decent pictures.
Another exciting update is they started tile in the master bedroom on Thursday and by 4pm today they had finished putting it up in all the bathrooms. I only have pictures from Thursday but will get more.
One thing that I wasn't ecstatic to see was that we had door handles and locks on all the exterior doors. I don't know if they lock the doors in our community but now they have the capacity.
And finally, we have a closing date. Our SR called and said our demonstration meeting would be October 28th and closing November 4th. Yeah, that couldn't work, that would mean we'd have to pay another full months rent for this apartment for 4 days because our lease ends October 31st. And of course closing costs are higher if you close at the beginning of the month and lower if you close at the end of the month. I let them know we could either close at the end of October or the end of November but I really didn't want to delay a month when we're living with creatures like this
Yep, I hate this place. A miserable two months it's been so far. Long story short, the PM was able to change our demonstration meeting to October 27th and we close 1pm October 29th. We will also have a “pre demonstration meeting" October 22nd.
Stay tuned.
























































